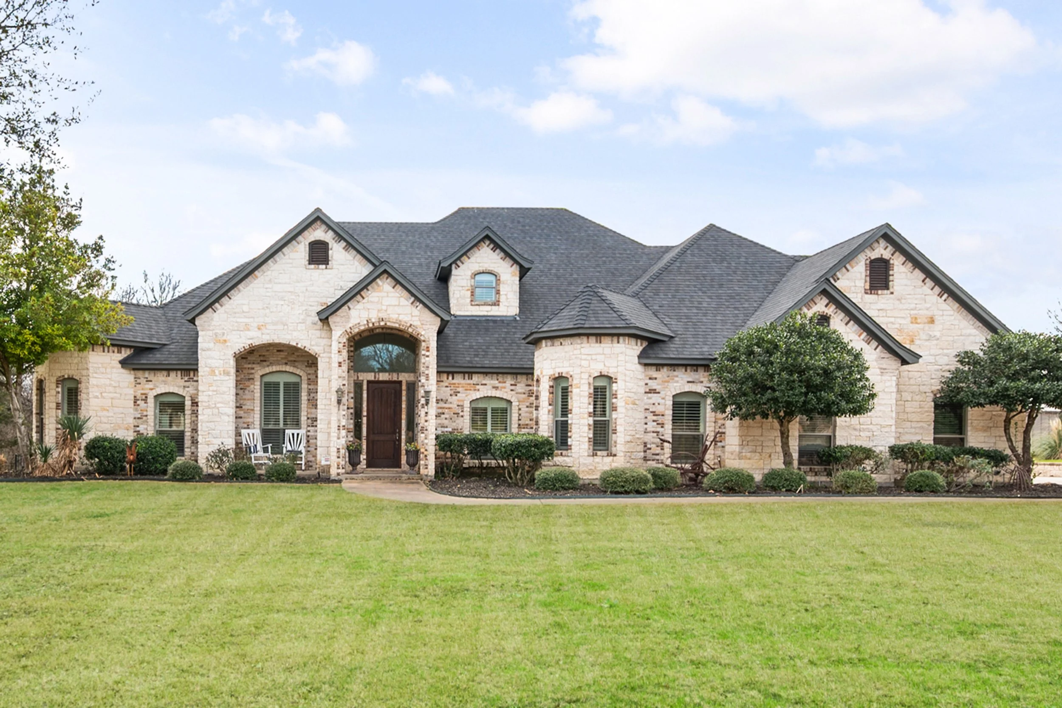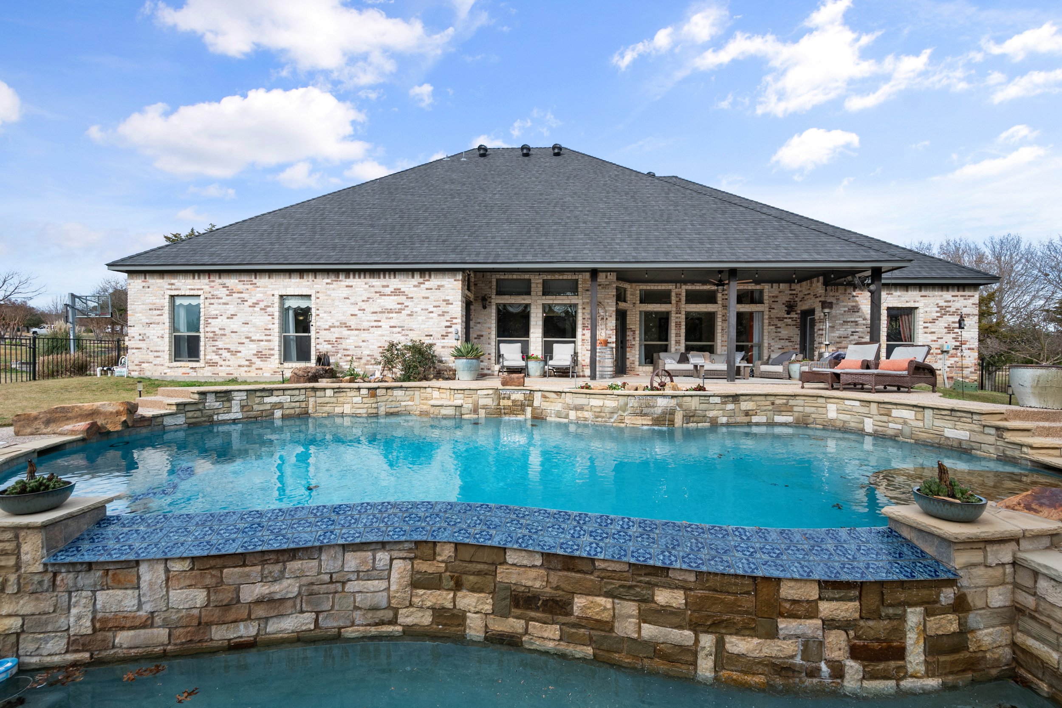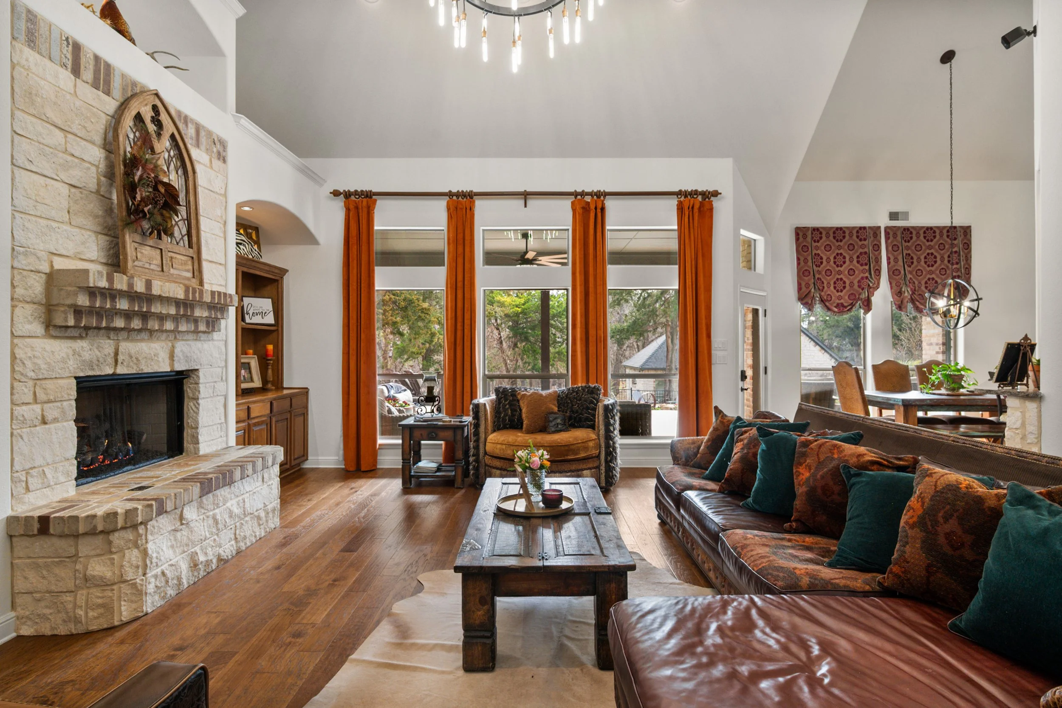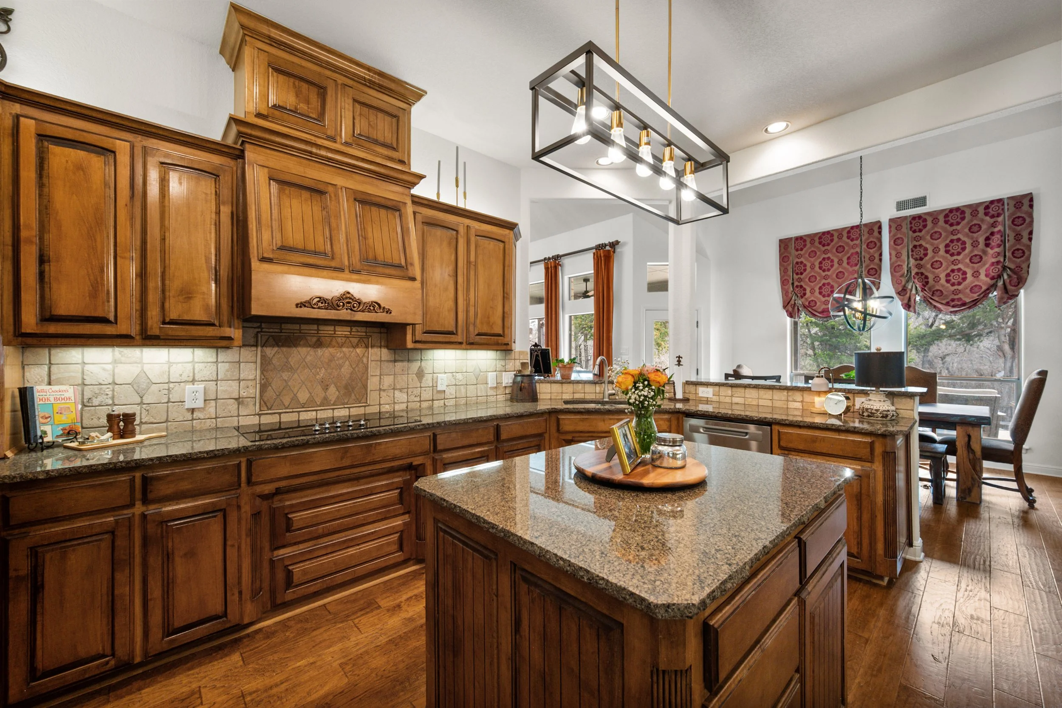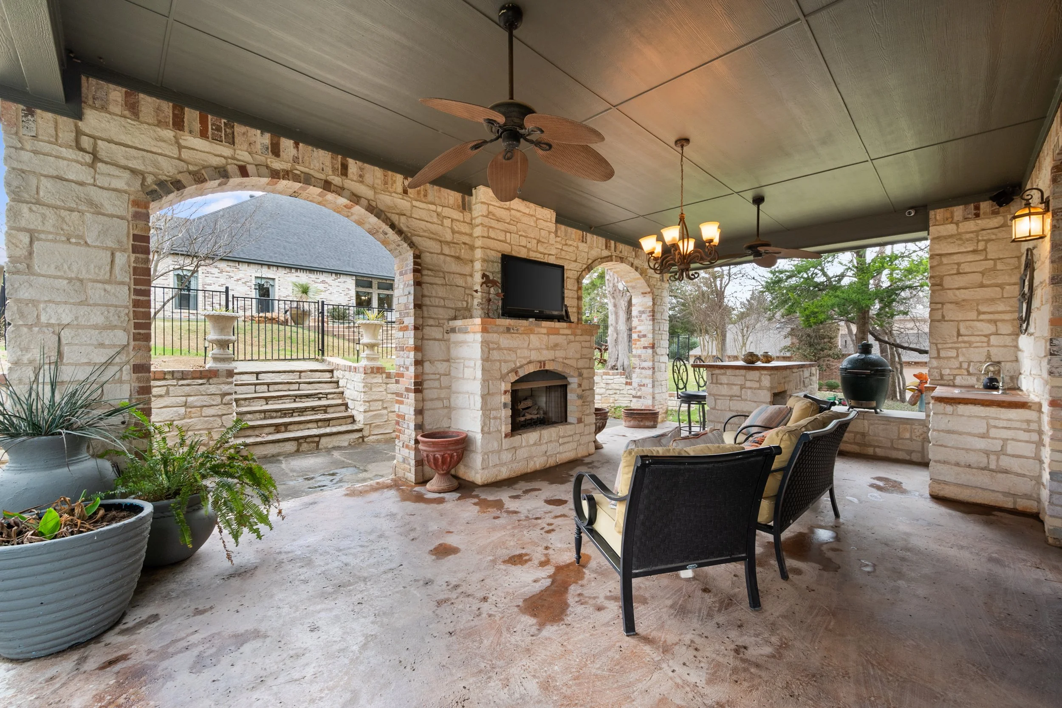Feature Properties
Browse photos of our favorite properties of the month, learn about it’s features and more
3840 Angela Ct, Midlothian, TX
5 bed | 4 bath | 1 car garage | 4,296 SF
A rare opportunity to own a luxury retreat on almost 1.5 acres in one of Midlothian’s most desirable neighborhoods. This exceptional property offers the perfect balance of refined living and natural surroundings, set on a heavily wooded lot backing to a tranquil creek. The main residence features 5 bedrooms and 4 full bathrooms, thoughtfully designed with hardwood floors, fresh interior paint, and new carpet. Custom details elevate the home, including built-in cabinetry, designer lighting, and timeless finishes that blend elegance with comfort. A spacious 3-car garage provides ample storage and functionality. Upstairs, the home offers exceptional flexibility with both a dedicated media room and an additional living area, creating ideal spaces for entertainment, relaxation, and everyday living. Together, these areas enhance the home’s livability, making it ideal for gatherings, multi-generational living, or simply enjoying quiet moments away from the main living spaces. Step outside to experience resort-style living with a stunning infinity-edge pool, outdoor entertaining areas, and a fire pit, ideal for evenings spent under the stars. The expansive yard invites exploration, where kids can roam, play, and experience the outdoors in a way that’s increasingly rare. A standout feature of the property is the semi-finished guest house, thoughtfully designed to allow the next owner to complete it to their personal taste. With a bedroom, full bath, open living and kitchen space, a stunning outdoor living area featuring a stone fireplace, grill, and sink, this space offers endless possibilities including multi-generational living, a private office or guest accommodations. This is more than a home—it’s a lifestyle. A private, warm, luxury property with acreage, natural beauty, and flexibility, all just minutes from Midlothian amenities and easy access to Dallas and Fort Worth.
LA: Jennifer Ticer of The Ticer Real Estate Group
Property website link - https://realestate.daydreamphotography.com/3840-Angela-Cou
SOLD
3717 Penny Lane, Mansfield, TX
4 bed | 5 bath | 2 car garage | 4,884 SF
Beautifully designed and meticulously maintained, this executive French Style home is located in the highly desirable and exclusive Strawberry Fields. This home boasts custom details throughout including coffered ceilings, iron stair railing, hardwood floors, designer lighting and fixtures, 3 fireplaces, wood beams in the kitchen and more. With 4 bedrooms, 5 baths, study and media room, the flexible floor plan offers multiple areas for entertaining and family living. Perfect for a growing family or executives. Recently updated kitchen with Taj Mahal quartzite counters offers dual sinks, abundant storage, custom cabinets, walk in pantry, built in refrigerator and oversized island with extra seating. The large primary living room includes a gas fireplace, built in bookshelves and a wall of windows overlooking the covered back patio, outdoor fireplace and spectacular pool. The private office includes a cast stone fireplace and built-in cabinets, and the media room includes a separate kitchenette and bath. Access to highly rated MISD schools and conveniently located near the hospital district, numerous shops, restaurants, new HEB and HWY 360.
LA: Jennifer Ticer of The Ticer Real Estate Group
Property website link - https://realestate.daydreamphotography.com/3217-Penny-Ln
SOLD
3415 Lake Creek Trail, Mansfield, TX
4 bed | 3.5 bath | 3,226 SF
Welcome to your dream home with a POND VIEW in the highly sought-after Lakes of Creekwood neighborhood in Mansfield, TX. This spacious 4-bedroom, 3.5-bathroom residence offers the perfect blend of comfort, functionality, and charm. Featuring a designated executive office and an oversized upstairs flex room, this home has space for work, play, and everything in between. The heart of the home is the expansive kitchen with warm wood cabinets and abundant counter space. The dining area seamlessly flows to the inviting family room where a stone fireplace and built in cabinetry make this home ideal for entertaining or everyday living. Step outside to a serene, covered back patio that overlooks a peaceful pond and beautifully maintained garden beds, perfect for relaxing evenings and the avid gardener. Enjoy top-rated Mansfield ISD schools and convenient access to hwy 360, shops, dining and the new HEB. Updates include fresh paint throughout, new landscaping and newly enclosed 4th bedroom and closet in 2024.
LA: Jennifer Ticer of The Ticer Real Estate Group
Property website link - https://realestate.daydreamphotography.com/3415-Lake-Creek-Trail
SOLD
2730 Bryson Rd, Mansfield, TX
5 bed | 5.5 bath | 4 car garage | 4,406 SF
The ultimate in privacy, this welcoming Mansfield retreat offers a rare combination of elegance, comfort, and tranquility. This 5-bedroom, 5.5-bathroom residence boasts timeless architectural design and refined finishes throughout, including a grand stone fireplace that anchors the spacious living area and two primary bedrooms downstairs making it ideal for multi-generational living. The sunlit kitchen is a chef’s dream, featuring premium appliances, double islands, designer pendants, ample counter space and expansive windows that frame picturesque views of the lush backyard. Step out back to enjoy the serenity of your private garden with raised, irrigated beds, a sparkling pool, wildlife area, picnic tables and a peaceful pond—all ideal for morning walks or evening relaxation. Additional highlights include a dedicated home office, media room and a flex room adjacent to one primary bedroom, perfect for a second office, nursery or library. The 4 car garage offers abundant storage and parking and a storage shed with power provides additional space . This one-of-a-kind property offers the perfect blend of seclusion and sophistication, just minutes from hwy 287, all the conveniences of town and access to highly rated MISD schools. Producing pear and pecan trees in the front orchard, gated driveway, room for an RV and ample room to build a shop or guest house. Fresh paint throughout in 2025, new blinds to be installed in media and both upstairs bedrooms, all bedrooms have ensuite baths, exterior security cameras to convey.
LA: Jennifer Ticer of The Ticer Real Estate Group
Property website link - https://realestate.daydreamphotography.com/2730-Bryson-Rd
